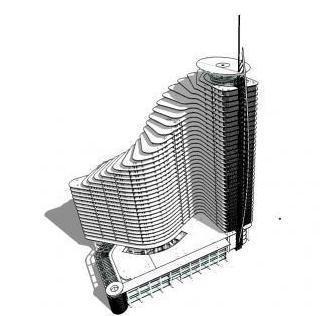
MEDINA TOWER
Medina Tower is a major urban development proposal to be located on the coast in the city centre of Tripoli, Libya. It is designed to create a living and working
environment of residential, offices and retail within a podium and tower.
The architectural concept of the podium base is designed to establish an appropriate public scale at street level. Whilst the tower rises from 19 to 42 storeys of landscaped terraced residential accommodation above the podium level. This building form is shaped in response to the neighbouring towers and to enhance views towards the sea. A unique exclusive penthouse is designed at the top of the tower providing magnificent views along the coast.
The podium base of the building is planned over ground and three upper levels, creating a mixed retail and leisure environment. The upper level provides commercial accommodation for exhibitions, conferencing and restaurants. The roof level provides a private garden facing the sea, as a facility for the residential and restaurant accommodation.
A series of landscaped courtyards are created around the base of the building. The principal entrance from the main road leads to a public arcade giving both pedestrian and vehicular access to independent entrances for the residential, offices and retail areas.
A car park with servicing areas is provided within the 2-storey basement.
• Soluxn is the lead consultant undertaking the detailed design of the structural
engineering of the development.
• The design includes seismic design and detailing.